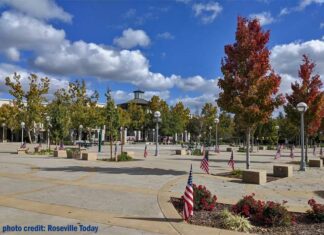Private University adding Dining Facility, Classrooms and Gymnasium
Rocklin, Calif. – William Jessup University, the Sacramento area’s only residential four-year private university, today announced a $17 million campus expansion to add new dining, athletic and classroom facilities to accommodate the growing number of students.
This is the second major expansion since the university relocated to Rocklin in 2004. In the fall of 2009, William Jessup doubled its on-campus housing capacity by opening a state-of-the-art, 192-bed apartment building complex.
The latest expansion of the Christian university will add a full-feature dining facility, an intercollegiate gymnasium, multiple classrooms, and music practice rooms. The new, 54,000-square-feet facilities are expected to be completed by fall 2012.
“This is an exciting period of growth for William Jessup,” said Dr. Pat Gelsinger, Chairman of the William Jessup University Board of Trustees. “The Board of Trustees is thrilled to be breaking ground on this expansion and adding new facilities to support our growth in enrollment and recognized commitment to excellence.”
The expansion will allow William Jessup University to expand its role as a meeting place for major community events and the Christian community in the Greater Sacramento area. In the last five years, the university has hosted more than 300 community events, including a visit by then-First Lady Laura Bush with a crowd of 1,500 and annual National Prayer Day breakfasts attracting more than 700 people.
“This is an incredible time of momentum for William Jessup University and I am humbled to see this significant step forward for us just a few months into my tenure as President,” said Dr. John Jackson, President of William Jessup University. “These new facilities will serve our growing student enrollment and allow us to provide Christ-center higher education in Northern California for students who will make a real impact in the world.”
The new expansion will include:
- A 19,400 square-foot dining facility with open-style kitchen and specialty eatery areas that focus on providing convenient, fast fresh food
- A 1,018-seat gymnasium for basketball and volleyball that also features athletic offices and a training room
- Six classrooms, totaling 6,291 square feet; two of the classrooms can accommodate seating for up to 100 students
- 11 music practice rooms with studio pianos, including two larger practice rooms with grand pianos
The uniquely designed dining location will be highlighted by an exhibition kitchen where diners receive an interactive experience with the open-style setting as they watch their food being prepared. The area will also include a late-night pizza oven, fresh bakery, and private dining rooms.
The expansive gymnasium will feature four team rooms and showers, five athletic staff offices, a training/therapy room with state-of-the-art hydrotherapy equipment, laundry facility, and cameras located in the upper mezzanine for video playback purposes to aid coaches and players.
Founded in 1939 and located on 128 acres in Rocklin, William Jessup University is the only WASC-accredited private four-year residential university to have its main campus located in the greater Sacramento area.
Jackson views the expansion as the start of 10 more years of building. William Jessup anticipates record enrollment this fall when it welcomes approximately 800 new and returning students to its Rocklin campus.
President Jackson announced the expansion to an audience that included many local government and civic leaders, including State Sen. Doug LaMalfa, Assemblywoman Beth Gaines, Placer County Supervisor Jim Holmes and Rocklin City Councilmembers Scott Yuill and Diana Ruslin. Also attending the groundbreaking ceremony were William Jessup student leaders, numerous elected officials, plus community and business leaders.
“The City of Rocklin is proud to be home to William Jessup University. Working in partnership, together we promote education, service and family values,” said Rocklin City Manager Rick Horst. “We congratulate William Jessup for their positive growth and vision and welcome the expansion of their facilities and their continued commitment to excellence.”
Reeve-Knight Construction Inc. will be the general contractor for the new expansion project and Russell Taylor of Taylor Teter Partnership is the project architect. The two companies also collaborated on the award-winning apartment building complex.
Taylor Teeter’s design of the student apartments earned the company an Award of Honor from the American Institute of Architects San Joaquin Chapter, based on excellence in design. Taylor Teeter is credited with strategically preserving the original conversion of the Herman Miller Furniture factory, designed by renowned architect Frank Gehry, to the existing look of the William Jessup campus. The university’s re-use of the facility has won accolades for preserving the original design while creating a unique campus atmosphere.
(21+ years strong)
Welcome to the brighter side!
Get in front of local customers! 24/7 (365)























