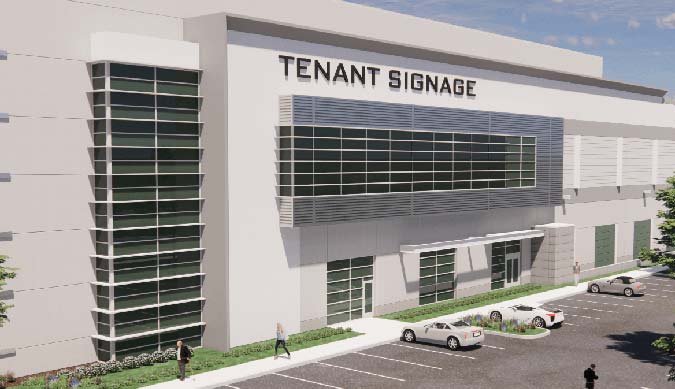Placer Commerce Center to bring high-wage jobs, businesses to west Placer County
Roseville, Calif. – A major commercial-industrial business park targeting research and development firms, warehousing, distribution, e-commerce fulfillment, flex spaces, light industrial and manufacturing businesses was approved by the Board of Supervisors on Tuesday.
Draft plans for the Placer Commerce Center, located on 393 acres on the east and west sides of Foothills Boulevard North and south of Athens Avenue in the Sunset area, include up to 6.4 million square-feet of flexible industrial space. Plans call for concrete tilt-up buildings ranging in size from 162,239 square-feet to 1,008,017 square-feet across multiple lots, and parking for 6,481 vehicles and 1,344 tractor trailers.
Upon completion, it is estimated that between 3,500 and 5,000 people will be employed on site depending on end users.
Billion Dollar Buildout?
The project applicant, the Buzz Oates Construction Inc., projects to invest $750 million to $1 billion on the project build-out in four or more phases over the next 20 years and anticipates attracting billions of dollars in private economic development investments for the county.
“In 1997 we approved the Sunset Area plan, with this area preserved for job creation. A lot has occurred since then, and along with Placer One and the Sacramento State Placer Campus, this is almost like a dream being presented to us,” Supervisor Robert Weygandt said. “This will be recognized as a business park for the whole Sacramento region and we’re talking about 5,000 jobs, and primary wage earner jobs that are so essential for families.”
Sunset Area amendments
Board approvals on Tuesday included limited amendments to the Sunset Area Specific Plan’s design standards and implementing guidelines, a phased vesting tentative subdivision map to create the 18 parcels of the Placer Commerce Center, and a master conditional use permit to allow for the construction of the business parking with the Innovation Center and Entertainment Mixed-use zoning district and within the 1,000-foot buffer from the adjacent landfill.
There is flexibility built into the project entitlements that allows for modification of the site layout, parcel sizes and building sizes to meet tenant demand. The Planning Commission recommended approval of the project to the Board of Supervisors on Nov. 17.
Along with the warehousing and industrial uses, the project plan also allows for up to 20,000 square-feet for restaurants, bars and recreational fitness use as an amenity for employees working onsite and nearby.
2024 Construction
Site work is expected to begin in 2023 and building construction in 2024.
Renderings of the proposed project and Tuesday’s staff presentation to the board with full details of the project including development standards, architectural guidelines, landscaping, parking and more.
related
(21+ years strong)
Welcome to the brighter side!
Get in front of local customers! 24/7 (365)





















