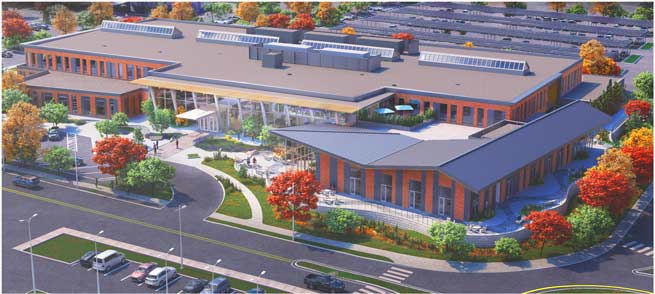Breaking ground on new Health and Human Services Center
Auburn Calif.- Construction of Placer County’s long-awaited Health and Human Services Center kicked off this week with a ceremonial groundbreaking at the building site in Auburn.
The new HHS facility will help consolidate existing staff and services from six divisions in a 142,000-square-foot facility.
“New Beginning”
“While we are pleased to embark on this new construction project, today marks much more than that, it marks a new beginning for the county,” said Placer County County Executive Officer Todd Leopold.
“This will be the first time that all Health and Human Services divisions in the Auburn service area will be co-located under one roof with flexible, open office space.”
Todd Leopold, Placer County CEO
Key Milestone for Placer County
The “one-stop” service center for the Auburn and foothills area would improve public access to HHS services and supplant the multiple World War II-era facilities currently in use. It would also be the county’s first zero-net-energy facility, generating as much electricity as it consumes over the course of a year through the use of carport-mounted photovoltaic panels.
“This building will help us achieve alignment with our vision: Building a healthier community together,” said Placer County Health and Human Services Director Dr. Rob Oldham. “That’s a vision that is built on the partnership between our staff, our clients, our community partners, and more.”
Projected Completion

Actual building construction will begin this spring and the center is expected to open in the fall of 2023.
“I look forward to the day when the community and the people that serve them will get to use this new building,” said Placer County Department of Facilities Management Director Steve Newsom. “They have waited a long time and have been very patient.”
The building plan includes a central lobby with a visitor management system, large training and meeting spaces available for countywide use, naturally daylighted office space, and a common main circulation area. The plan also incorporates a river-themed landscaped entry, a play area for children and outdoor patios for visitors and employees.
“The design team worked closely with our HHS staff to determine the work environment that employees felt would be most desirable,” said Placer County Board of Supervisors Chair and District 5 Supervisor Cindy Gustafson. “The design of this building really hits the mark, community space, collaborative space, inviting both outside as well as inside.”
Related
(21+ years strong)
Welcome to the brighter side!
Get in front of local customers! 24/7 (365)





















